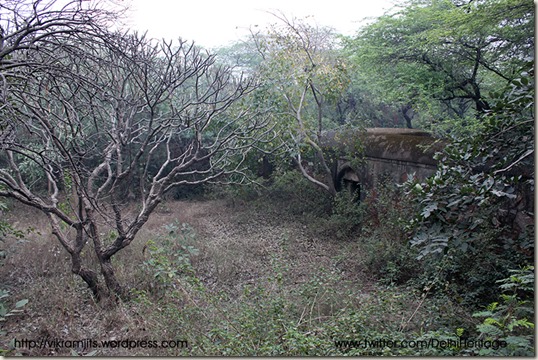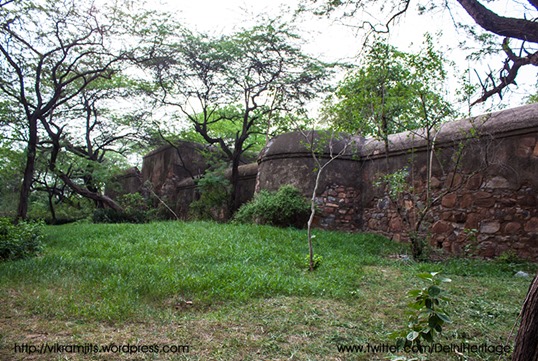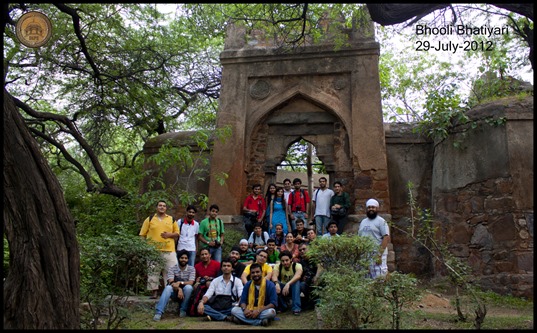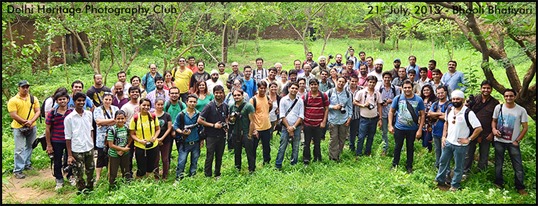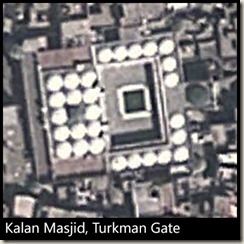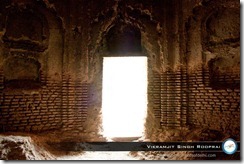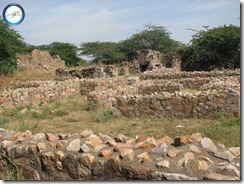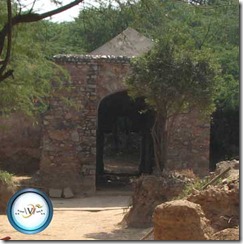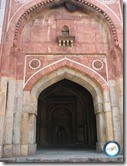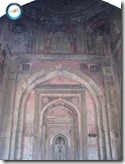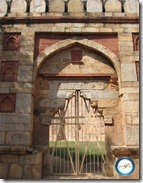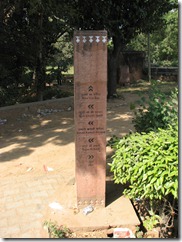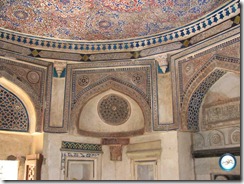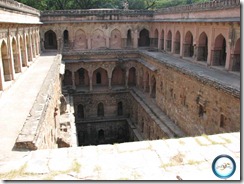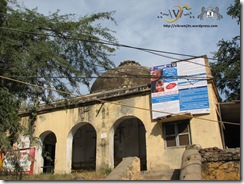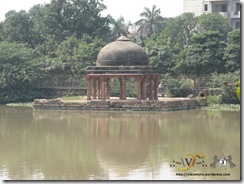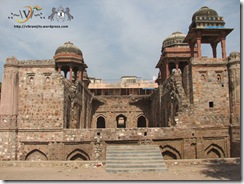 Every few days, I get a query about the Mysterious Malcha Mahal. People want to go there and know more about it. They are fascinated because they think that in today’s world, how can someone live without electricity and regular water supply.
Every few days, I get a query about the Mysterious Malcha Mahal. People want to go there and know more about it. They are fascinated because they think that in today’s world, how can someone live without electricity and regular water supply.
But things are different for the Royal siblings of the Oudh (Awadh) province.
What is Malcha Mahal
Malcha Mahal is a hunting lodge built by Feroz Shah Tughlaq in 14th century. Situated right next to Delhi Earth Station in the restricted area of Delhi Ridge, this monument is largest of all Shikargaah’s built by the emperor. It is a huge square complex of 30 meter length on each side built on a high mound. The architecture of this lodge is somewhat similar to another of Tughlaq’s hunting lodge, Kushk Mahal (inside Teenmurti House).
It’s Location
Malcha Mahal is situated next to Delhi Earth Station on the Bistdari Road in Delhi Ridge. It is the restricted part of the forest behind the Buddha Jyanti Park (Buddha Garden). Malcha Mahal is also known as Bistdari Mahal
About its residents
 Princess Wilayat Mahal, the Begum of Oudh was the great granddaughter of Nawab Wajid Ali Shah of Oudh. Nawab Wajid Ali waas deposed by British more than a century ago and their property was seized. Begum Wilayat Mahal was fighting with the govt. of India to get her property back, which is now used as a pharmaceutical research centre. To humiliate the government, she housed herself in the VIP lounge of New Delhi Railway Station with her two kids and dogs for a considerably long period. In may 1985, the govt. finally decided to allot Malcha Mahal to this royal descendants. But placing a royal family in such a ghost palace was not a good idea. On December 10, 1993, out of pain and mental stress, Begum Wilayat Mahal committed suicide by drinking crushed diamonds. She left behind her two kids, Princess Sakina and Prince Raza, few Dobermans & German Shepherds and some royal treasure. Her body was lying on her study desk for 10 days and her kids were mourning in grief. The night before Prince Raza buried her, both her kids slept with her dead body. Since her mother’s death, Princess Sakina has only wore black colour.
Princess Wilayat Mahal, the Begum of Oudh was the great granddaughter of Nawab Wajid Ali Shah of Oudh. Nawab Wajid Ali waas deposed by British more than a century ago and their property was seized. Begum Wilayat Mahal was fighting with the govt. of India to get her property back, which is now used as a pharmaceutical research centre. To humiliate the government, she housed herself in the VIP lounge of New Delhi Railway Station with her two kids and dogs for a considerably long period. In may 1985, the govt. finally decided to allot Malcha Mahal to this royal descendants. But placing a royal family in such a ghost palace was not a good idea. On December 10, 1993, out of pain and mental stress, Begum Wilayat Mahal committed suicide by drinking crushed diamonds. She left behind her two kids, Princess Sakina and Prince Raza, few Dobermans & German Shepherds and some royal treasure. Her body was lying on her study desk for 10 days and her kids were mourning in grief. The night before Prince Raza buried her, both her kids slept with her dead body. Since her mother’s death, Princess Sakina has only wore black colour.
 On june 24th 1994, some people tried to attack this haunted place in search of treasure. The terrified young siblings had to dig the grave of their deceased mother and burn her body to save her grave from being vandalized. Today her ashes rest in a crystal vial. They were given a revolver and permission to shoot in self-protection by the Lt. Governor of Delhi. Today, the dungeon is guarded by less than a dozen dogs and high shrubs and grills around the premise. They once had 27 dogs but today, only 9 are left. Others have been poisoned by local thieves, who have also stolen a huge silver table some some gold and silver tableware from the palace.
On june 24th 1994, some people tried to attack this haunted place in search of treasure. The terrified young siblings had to dig the grave of their deceased mother and burn her body to save her grave from being vandalized. Today her ashes rest in a crystal vial. They were given a revolver and permission to shoot in self-protection by the Lt. Governor of Delhi. Today, the dungeon is guarded by less than a dozen dogs and high shrubs and grills around the premise. They once had 27 dogs but today, only 9 are left. Others have been poisoned by local thieves, who have also stolen a huge silver table some some gold and silver tableware from the palace.
The other side of the story
Anjum Quder, the prince of Oudh wrote a letter to prime minister, several government bodies and other ministers in April 1975 stating that the claim by Begum Wilayat Mahal is a hoax. He explained that according to the Muslim tradition, the title of ‘Mahal’ was always awarded by the King to her wife only when the first male child was born. Under no circumstances, the title of ‘Mahal’ can be given to a daughter or grand-daughter. Since Bahadur Shah Zafar was exiled to Burma, no lady in India was given the title of Mahal. This can be cross verified with the last 150 years of Indian History. He has given confirm proof of the entire genealogy of the entire Oudh Family from Nawab Wajid Ali Shah onwards. His letter and explanation can be read at http://oudh.tripod.com/bhm/hoax.htm
My conversation with the forest officials and CISF guards
Out of my several visits to the place, I was able to talk to few people there. In one visit, I was able to talk to the local forest officials. They said that it is a false claim that she was allotted this palace permanently by government. It was more of a make-shift temporary arrangement to pull her out of the New Delhi Railway Station. He further went to an extend saying that in the initial days of Begum Wilayat Mahal coming to this palace, they used to hear sound of music and dance from the palace. They even told us that they fear some illegal activities going in there. They could recall 1-2 reporters trying to go inside the Mahal and never return back.
I even had a conversation with the CISF guards at the Delhi Earth Station. They told me that they have no clue what happens in there. All they know is that if anyone tries to come near, this guy unleashes his dogs and points a gun at the intruder. I was lucky enough to talk to one employee of the Earth Station. He said that he has been working in the Earth Station for decades and this palace, which is just few feet away from the Station used to be their badminton court. But since these people have come here, they have not allowed us to go near the palace.
Encounter with the Prince
During one of my several visits, when I was trying to find the entrance to the palace and was being accompanied by few other members of our Photowalk Group (Nikhil Garg, Karan Arora, Pankaj Pratap Singh, Praveen Lal, Sourabh Singh Khillery and few others) we were lucky to have a look at the guy, who we later realized is the prince himself. We were amazed by his command over English. We tried to break the conversation with him but he quickly jumped into the bushes and disappeared.
My Understanding
I don’t know whether Prince Anjum Quder is right or the story told by Begum Wilayat is true. All I know is that Princess Sakina and Prince Raza deserve a peaceful life. They have had enough torture and pain in all these years. We cannot estimate their loss. Today they share a haunted dungeon with bats, lizards, spiders and snakes. They live a life of refugees in their own country’s capital. Government and other people, including their own servants have betrayed them so many times that now they can’t trust anyone but their dogs. The best we can do today to help them is to let them live peacefully and not force our curiosity to breach their privacy. Let’s stay away from Malcha Mahal and let them live the life they have chosen for themselves. It is their basic right and we are no one to force a lifestyle on them, which we think is better.
– Whatever people say about the siblings living in this palace, I have my full sympathy with them and would like to support them in the way, in which they are most comfortable.
* UPDATE * – 12 May 2015
This article has grown popularity as people have grown interest in this Monument (or should I say, in others lives). Almost every week, I am contacted by at least 1 person, asking about the couple living there. The worst experience I had was with one of the journalist, who was very proud that he went inside and met the couple. Here’s what he told me over phone:
“I went there with my photographer, jumped the fence and went inside. An old dying lady was lying in one corner. When she saw me, she screamed and called someone. She asked him to unleash dogs and pull out gun. I ran away. After coming out, I phoned police about some suspicious activity and had the place raided. As police came, I went inside with them showing my press card. When we went inside with police, we found that they are very poor. They had few dogs. There were hardly any utensils in the room and very few traces of food. Entire structure was checked by police this is all we found in there”. He added, “Policemen were also cribbing about this false alarm, and so were the old duo living in there”. This reporter, from India TV was very proud of his act. After narrating his gallantry act, the reporter invited me for an interview, to which I refused (obviously). I have appeared on many news channels and this channel will always remain in my black list.
Once I went to Malcha Mahal and the Trees had shed leaves, revealing the Monument. I was able to get a clearer view and found that it is more closer to Bhooli Bhatiyari ka Mahal built by same, Feroz Shah Tughlaq, than the Kushk Mahal (as said by me earlier in this post). It is on high mound, with a huge gate, accessed by a ramp, instead of stairs. Outside the Monument, towards west (Qibla), is a Mosque Wall, which touches the boundary of Delhi Earth Station. This is a rare thing as nowhere else, I have found any such wall near any Hunting Lodge. Usually, prayer chambers are inside the premise of lodge. There is a possibility that this mosque wall was built later. Exact statement can be given only after proper examination of the wall.
At end, all I want to say is, please don’t try anything, which can disturb the peace, with which the duo is living. They have right to live. Please let them live peacefully. We can see the monument from inside few years later.
** IMPORTANT UPDATE – 07 November 2017 **
All of a sudden, the newspapers are flooded with news of Prince Ali Raza or Prince Cyrus (as he wanted himself to be called) passing away. He passed away on 2nd of September, 2017, 4 years after his sister passed away. The Monument now lies empty and the authorities will clean it soon (hopefully) for the public to access.
When reporters reached the palace, they found some old dilapidated furniture. The only thing in order was a table with nicely places porcelain tea set. There was a glass of water and plates set, as if someone was about to have dinner. Perhaps, the deceased prince was about to have dinner, when he left this mortal world.
May their souls rest in peace.
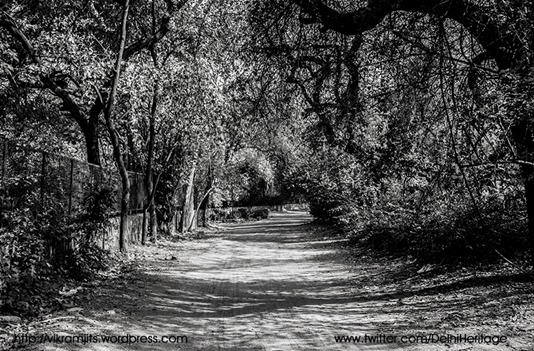
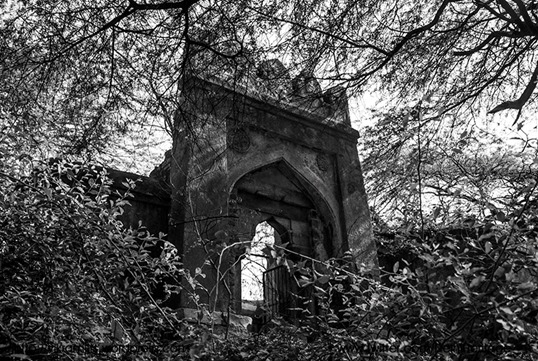
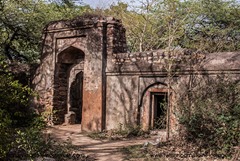 Bhooli Bhatiyari (or Bhuli Bhatiyari ka Mahal) is a Hunting Lodge built by Feroz Shah Tughlaq in 14th century. It has its resemblance with another of Feroz Tughlaq’s structure, ‘Malcha Mahal’. The structure is entered by a huge rubble masonry gate, which takes you to a small zone. Another doorway with corbelled arches welcomes you to the huge open square courtyard. On sides, we have rooms, used by people who stayed here during the hunting season. Towards north, it has a semi-circular structure accessed through a plight of stairs. On one corner, we have a modern toilet, which was built by Delhi Tourism in hope to promote this place. But it lies deserted as no govt guard was able to come near this place. We can imagine, that the hunters back in Tughlaq days could have seen the entire ridge from this mini-fortress.
Bhooli Bhatiyari (or Bhuli Bhatiyari ka Mahal) is a Hunting Lodge built by Feroz Shah Tughlaq in 14th century. It has its resemblance with another of Feroz Tughlaq’s structure, ‘Malcha Mahal’. The structure is entered by a huge rubble masonry gate, which takes you to a small zone. Another doorway with corbelled arches welcomes you to the huge open square courtyard. On sides, we have rooms, used by people who stayed here during the hunting season. Towards north, it has a semi-circular structure accessed through a plight of stairs. On one corner, we have a modern toilet, which was built by Delhi Tourism in hope to promote this place. But it lies deserted as no govt guard was able to come near this place. We can imagine, that the hunters back in Tughlaq days could have seen the entire ridge from this mini-fortress.